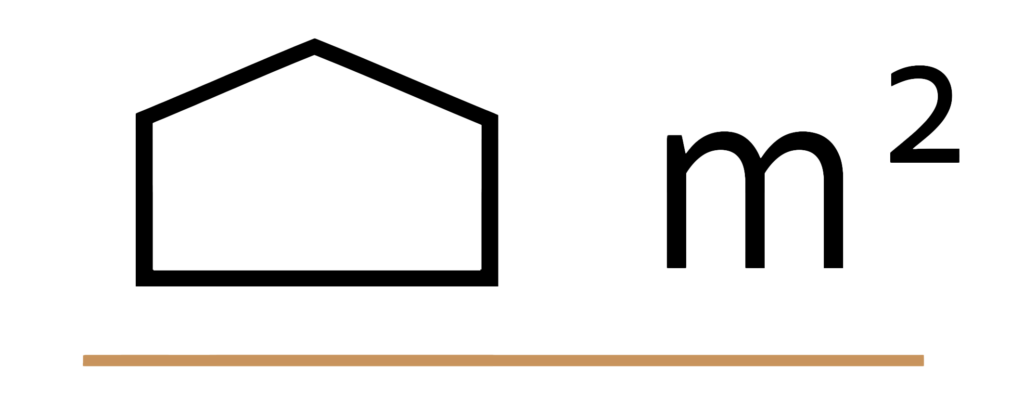Building Surveys and Object Documentation
Using 3D Scanning Technology
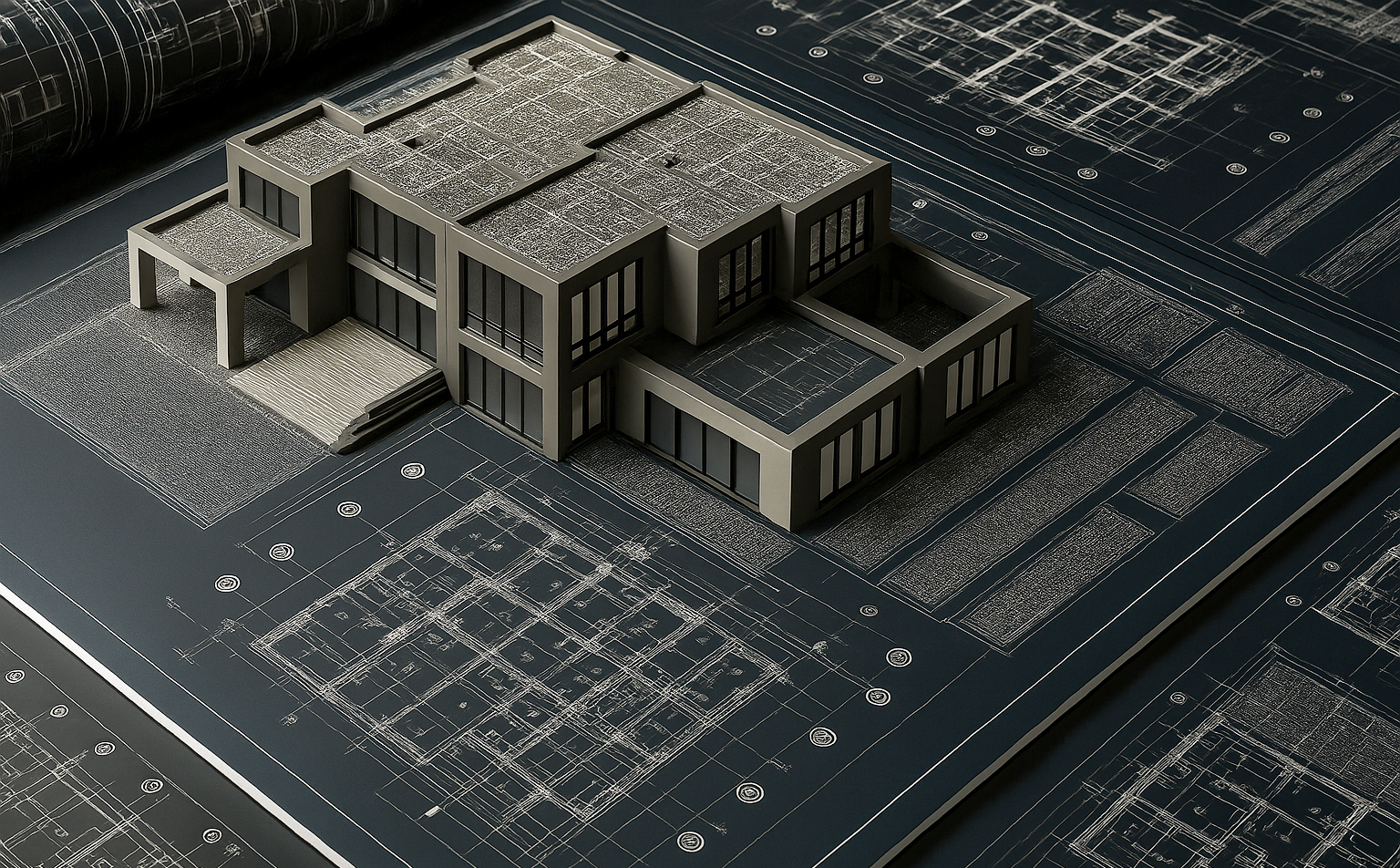
Advantages of Using
3D Scanning Technology
High Precision
3D scanning enables measurement accuracy down to the millimeter level – eliminating human errors typical of manual methods.
Time and Resource Efficiency
The surveying process is significantly faster, and a single site visit is enough to collect a complete set of data.
BIM-Friendly Technology
3D scan-based models integrate seamlessly with BIM systems, supporting modern design workflows while also enabling the creation of traditional 2D or paper-based documentation.
Comprehensive Data in a Single File
You receive a point cloud and 3D models with the complete geometry of the object – all in one place, ready for analysis and design.
Safe and Non-Invasive Measurements
Scanning minimizes interference with the structure of the object and reduces the need to work in hard-to-reach areas.
Affordable Pricing with Cutting-Edge Technology
3D scanning doesn’t have to mean higher costs – we offer modern measurement solutions at the price of traditional methods, with no hidden fees.
What Does the 3D Scanning Process Look Like?
1. Scanning and Data Merging
- We begin our work with an on-site visit and 3D scanning.
- The 3D scanner is positioned at successive measurement points inside and/or outside the building.
- This generates a so-called point cloud – a highly accurate, spatial representation of the building.
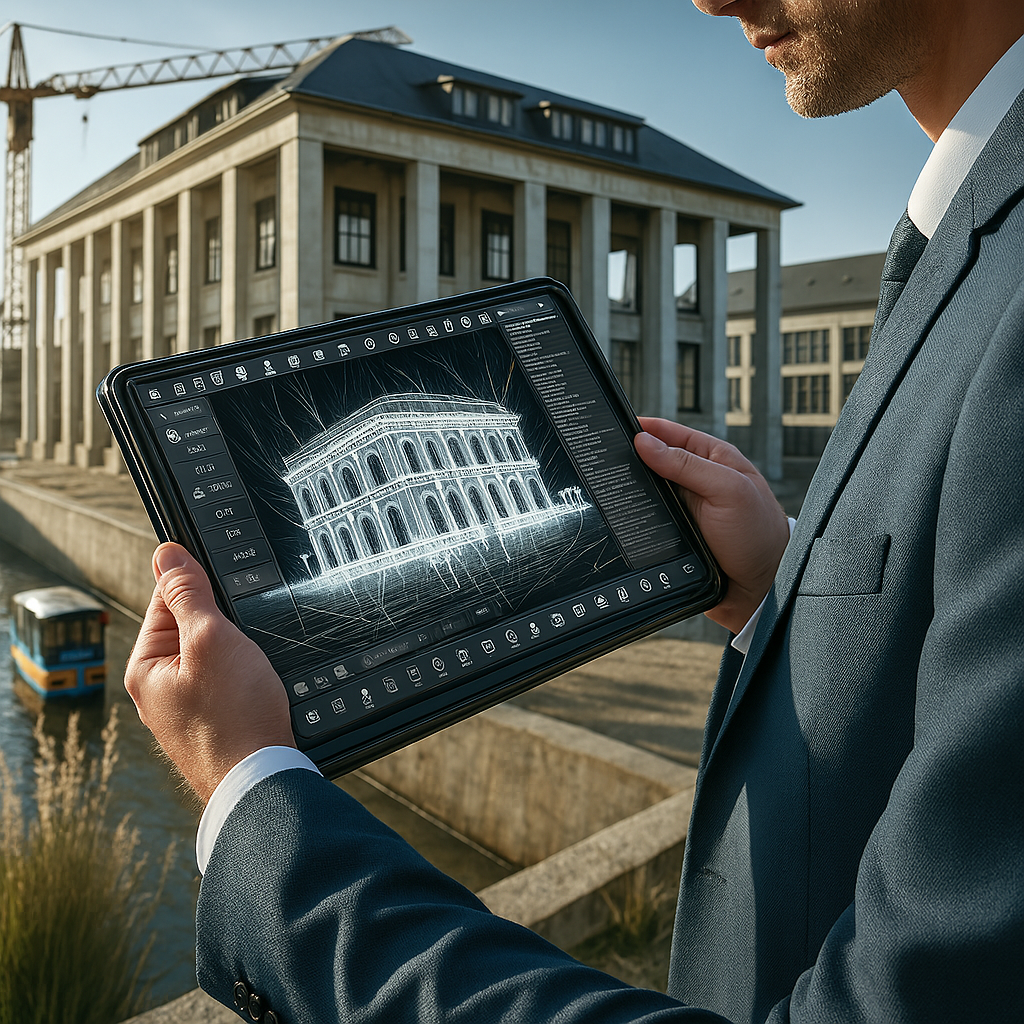
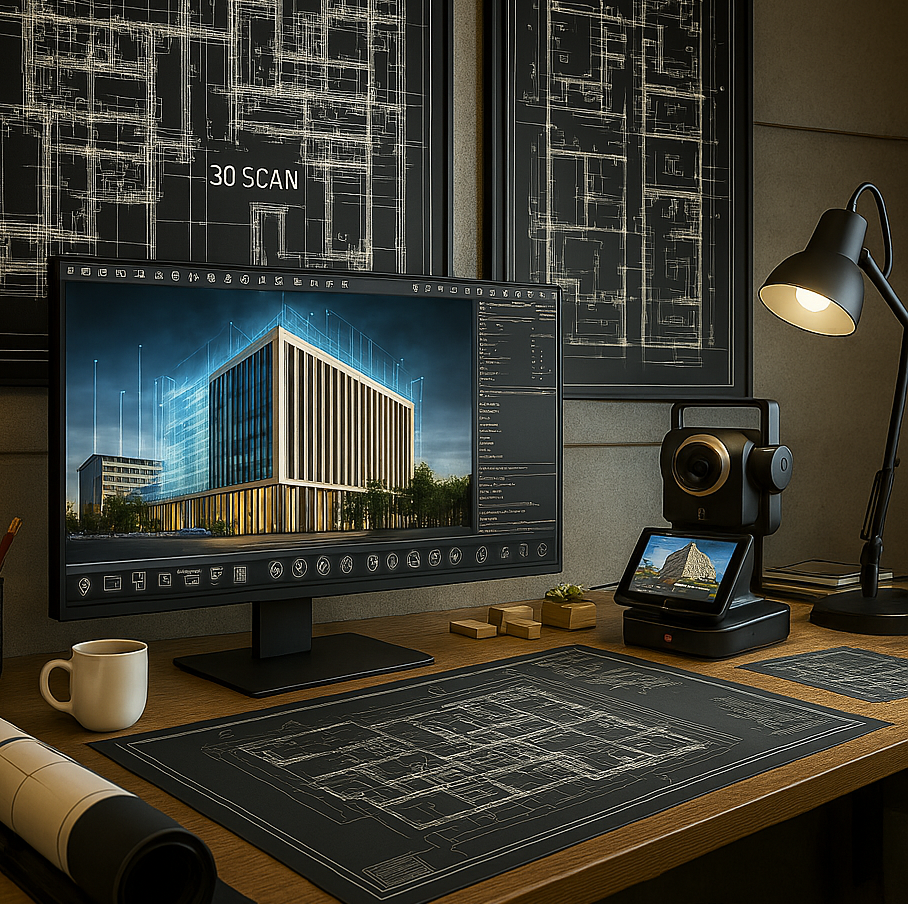
2. Data Processing and Modeling
- The point cloud is cleaned and prepared for further processing.
- Based on the point cloud, we create 2D drawings and 3D models in formats such as .DWG, .IFC, or .RVT.
- It’s also possible to deliver the raw point cloud data in formats like .RCP or .PTS.
- Upon special request, we can also provide models in .MAX or .FBX formats.
3. Documentation Development and Delivery
- The final technical documentation is delivered in the agreed format and scope (floor plans, sections, elevations, and 3D models).
- The documentation can be used for renovation and remodeling projects, as-built records, technical or conservation analysis, and property management.
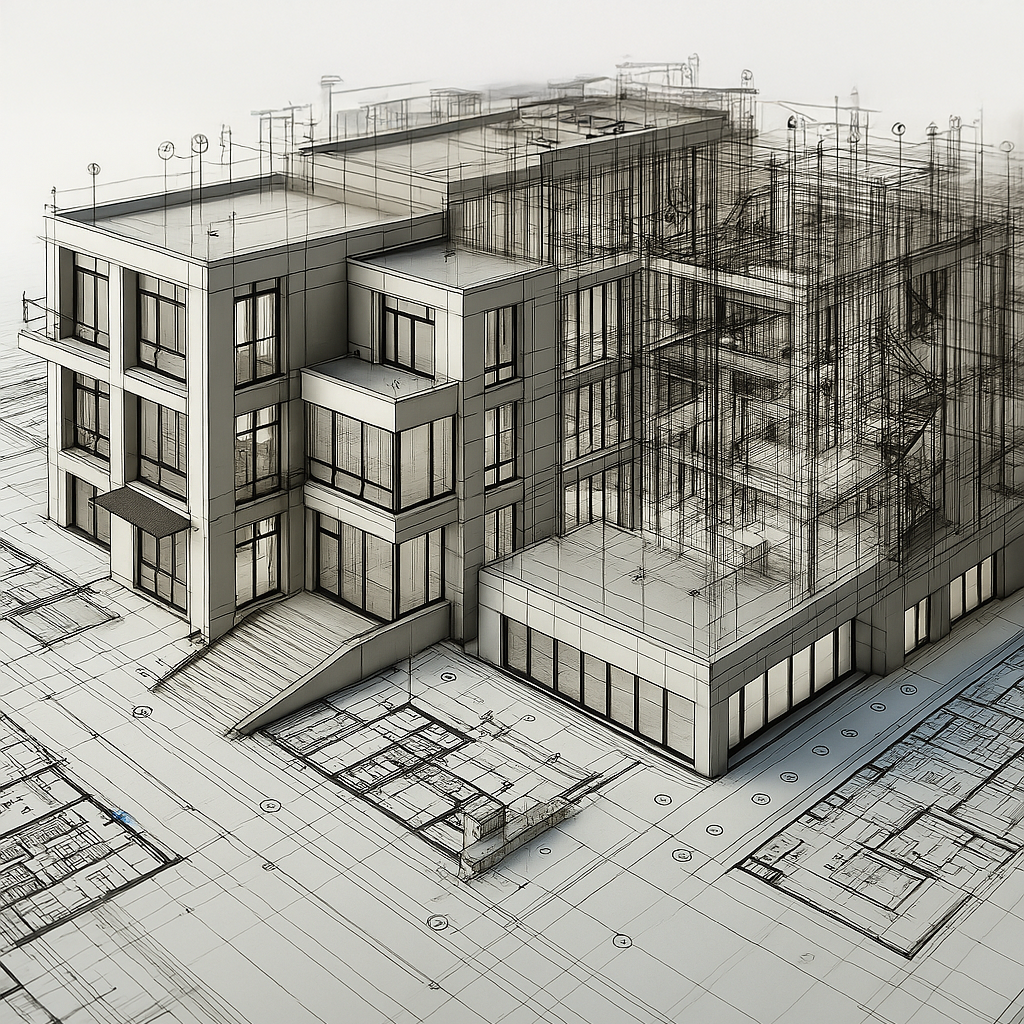
Our Service Prices
Prices depend on the scope of work, the size of the building, the delivery time, and the project location. Thanks to 3D technology, we offer precise measurements and complete documentation – without overpaying. Contact us for a personalized quote.
We understand that every building and scope of work is different – that’s why we approach each project individually. For larger projects, we offer attractive discounts and favorable terms for long-term cooperation.
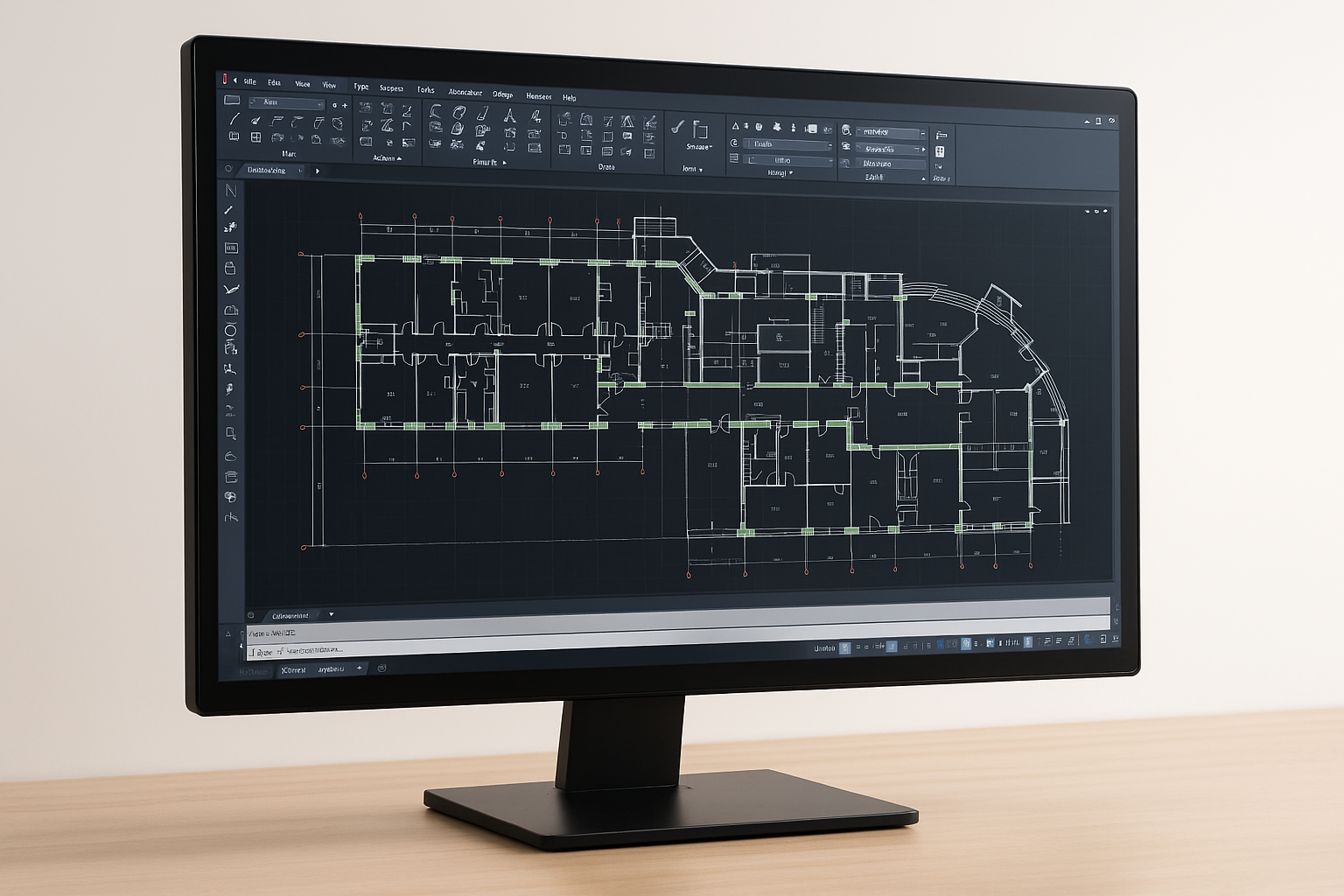
Modern Method, Traditional Outcome – the Choice is Yours
Not working in a BIM environment? No problem.
3D scanning is simply a more precise form of measurement – it doesn’t change the final result. If you need traditional documentation, don’t worry – you’ll receive 2D floor plans, sections, and elevations in .DWG format, exactly the way you need them. We just shorten the path to your goal.
Choose Precision!
– get in touch and we’ll show you what modern surveying looks like.
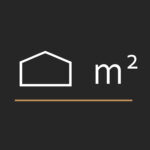
TAX NO.: PL 517 04 33 025
EMAIL: info@m2scan.com
MOBILE: +48 604 928 120
